So there.
No real estate photos of the hallway, per se, because... it's a hallway. We do have this photo, though, which shows that there used to be a view from Eddy's office into the old kitchen.
Since then, we closed up the door from the hallway to the kitchen. For a long time, the hallway looked like this.
Note the emerald green archway color we were playing with that ultimately did not make the cut. After I added a new light fixture to the hallway (it was so dark!) and Eddy got the walls all textured and patched, this is what we ended up with.
A little difficult to photograph, but one of my favorite spaces in the house now.
If you've been following the blog or if you have been to the house, you will also know that Eddy's office and my workshop are also on the hallway. Here's the before of Eddy's office.
Here's what it looks like now.
And here's my workshop.
And the afters.
Hallway plus.


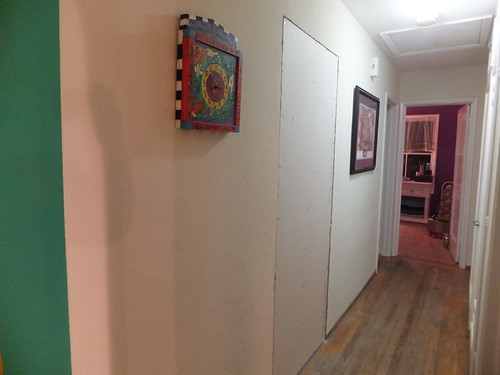
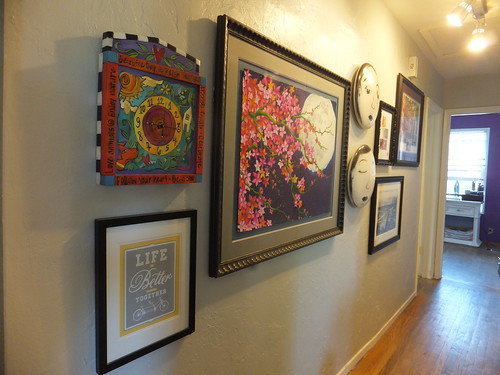
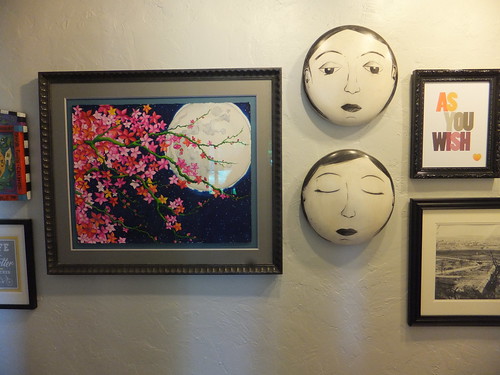
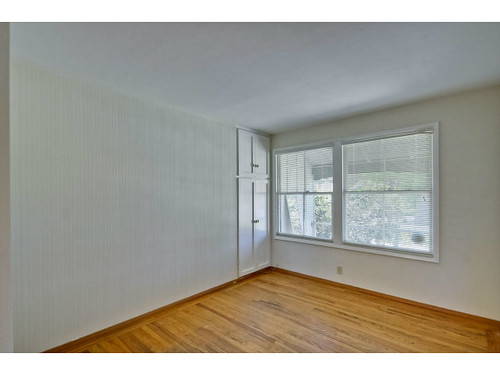

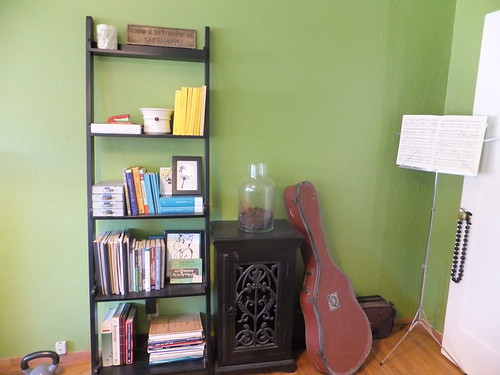
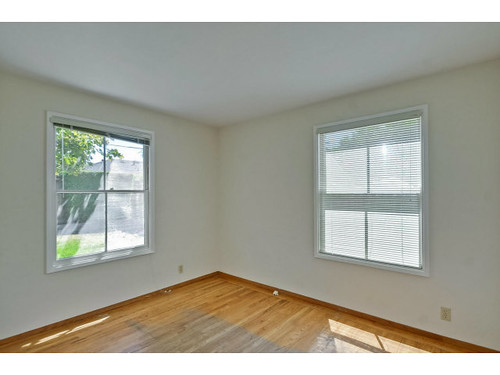
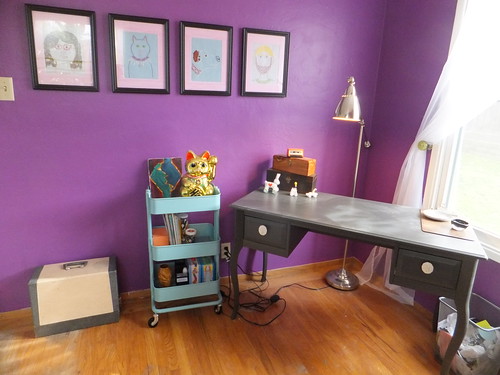


0 comments:
Post a Comment